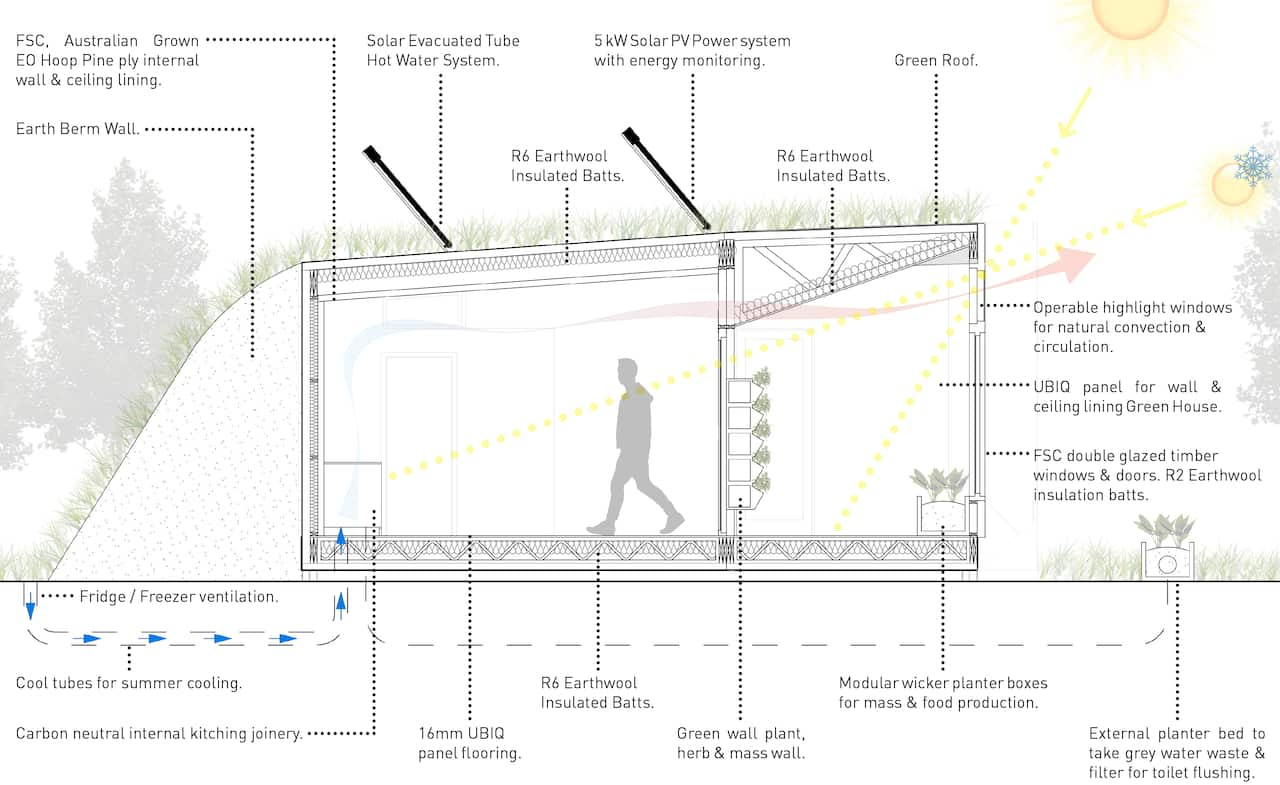Carbon zero is the benchmark for best practise when building today, but in the future the federal government expects so-called "carbon positive" buildings to play an increasingly important role limiting global warming.
In a significant step forward in efforts to reduce emissions, Melbourne-based architects have designed what is being billed as Australia's first carbon positive pre-fabricated home.

"Carbon positive" design
The single storey building by ArchiBlox is pre-fab, but not as we know it. Producing more energy than it needs to run, the building is "carbon-positive".
It's oriented to the north to take full advantage of the sun, with solar panels on the grass-covered roof to capture its energy and floor to ceiling windows at the front of the house allow in maximum light and heat during winter.
Due to its design it reportedly does not need air-conditioning or heating.
Architect Bill McCorkell deliberately designed a small house to minimise the use of electricity and power.
Reduced greenhouse gas emissions
Over its life span the building is calculated to emit 1,016 (tCO2e) tonnes less greenhouse gases than a standard home of similar size and function. That is equivalent to taking 267 cars off the road, or planting more than 6,095 native trees.
The house is currently on display at Melbourne's Sustainable Living Festival.

