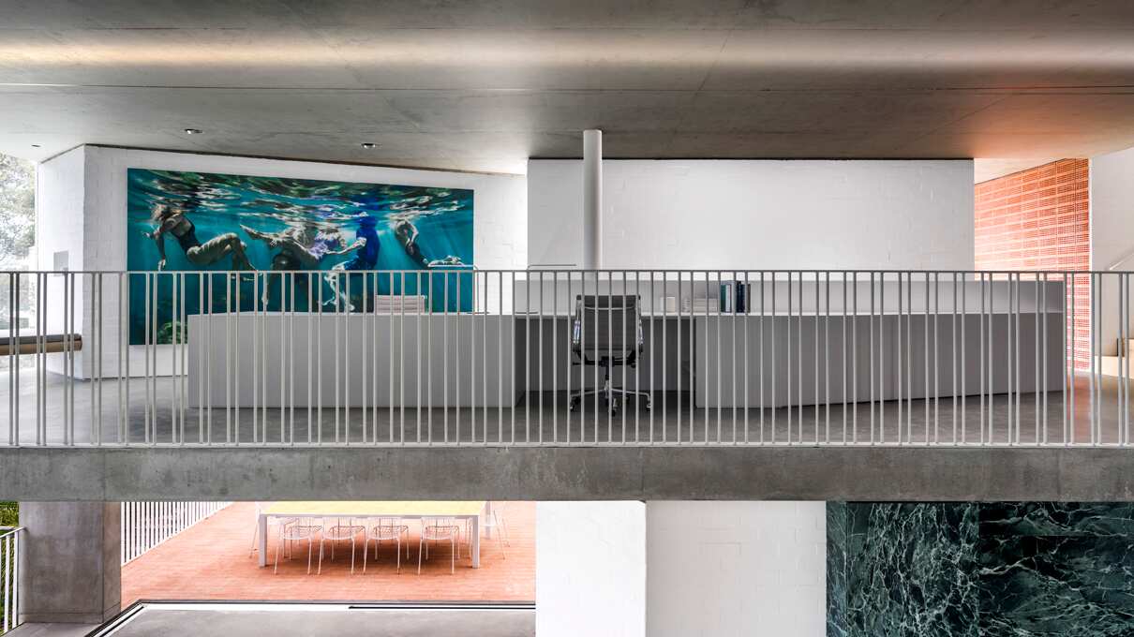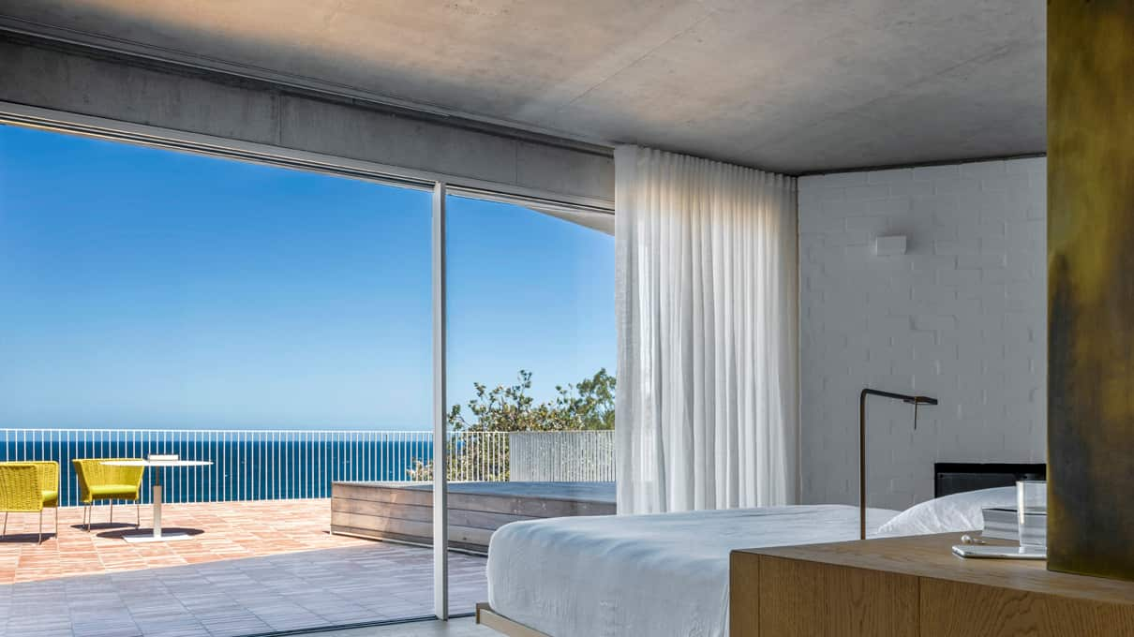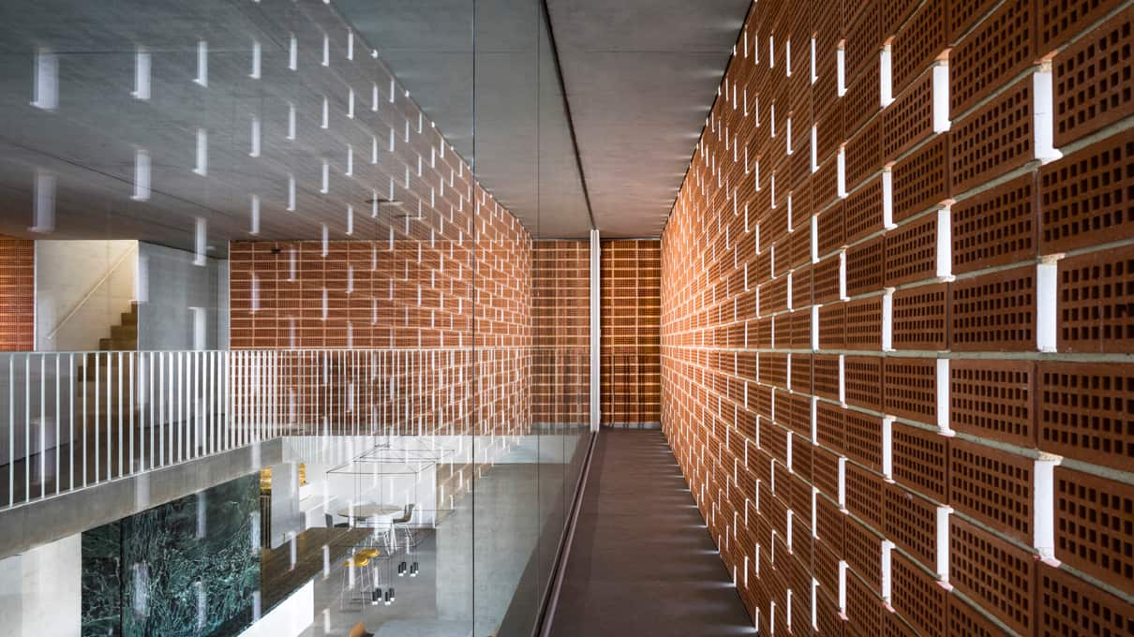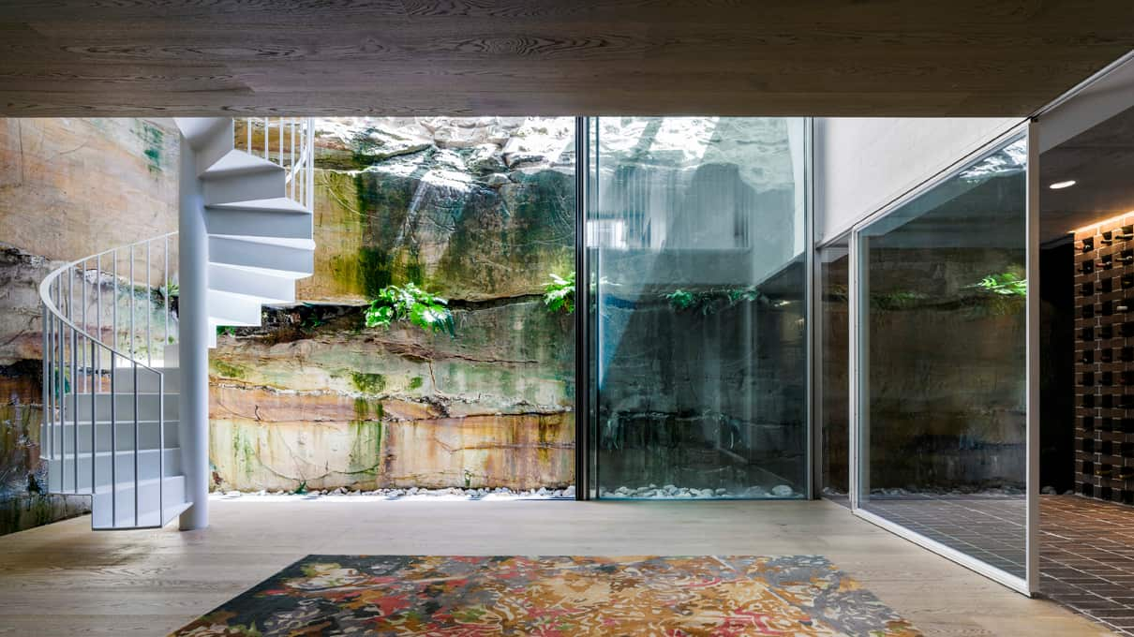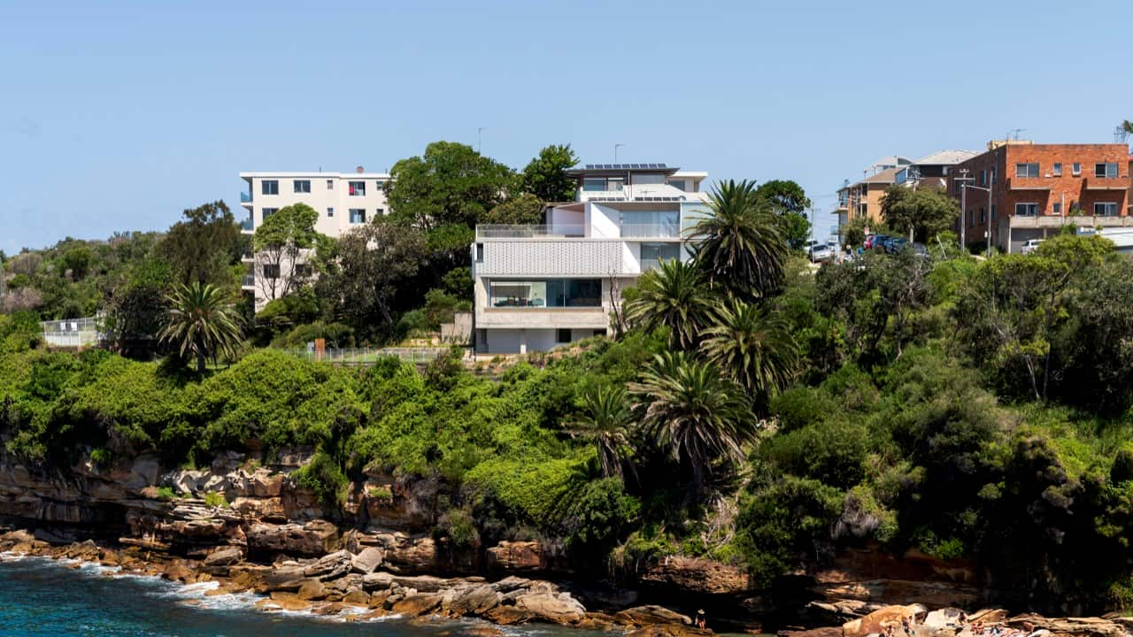The Wilkinson Award, an Australian architectural prize presented by the Australian Institute of Architects, for 2019 went to Renato D’Ettorre Architects.
Born in Italy, moved to Australia with his family in the 1960's, Renato D'Ettorre studied architecture at the University of Technology, Sydney.
In 1984 Renato lived in Sardinia investigating many architectural sites around the Mediterranean islands. He later worked for Pier Luigi Nervi and Paolo Portoghesi in Rome and Harry Seidler and Romaldo Giurgola in Sydney.
"An architect absorbs while travelling, all my inspiration comes from Italy"
Renato started a sole practice in 1990 after a commission for a house in South Coogee. The house, with a magnificent site by the sea, inspired Renato to take the opportunity to forge a personal path within the plurality of the modern architectural milieu.
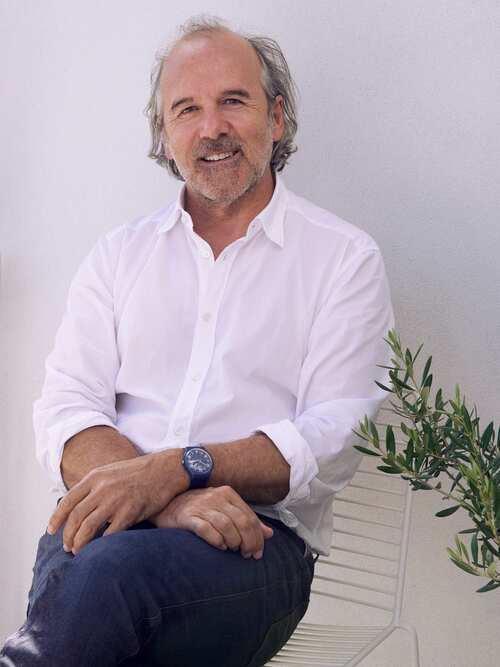
The personal path chosen has manifested itself not only in his design values, but also in the practice of his architecture; an intuitive way of working in which projects are allowed to develop in their own good time through continual revision and modification, working through the endless design possibilities in architecture.
"When I project something, I look into the future and the past. I want my architecture to be timeless"
Renato's architecture draws inspiration from past masters and civilizations, attempting to represent the present with a desire to leave enduring buildings for the future.
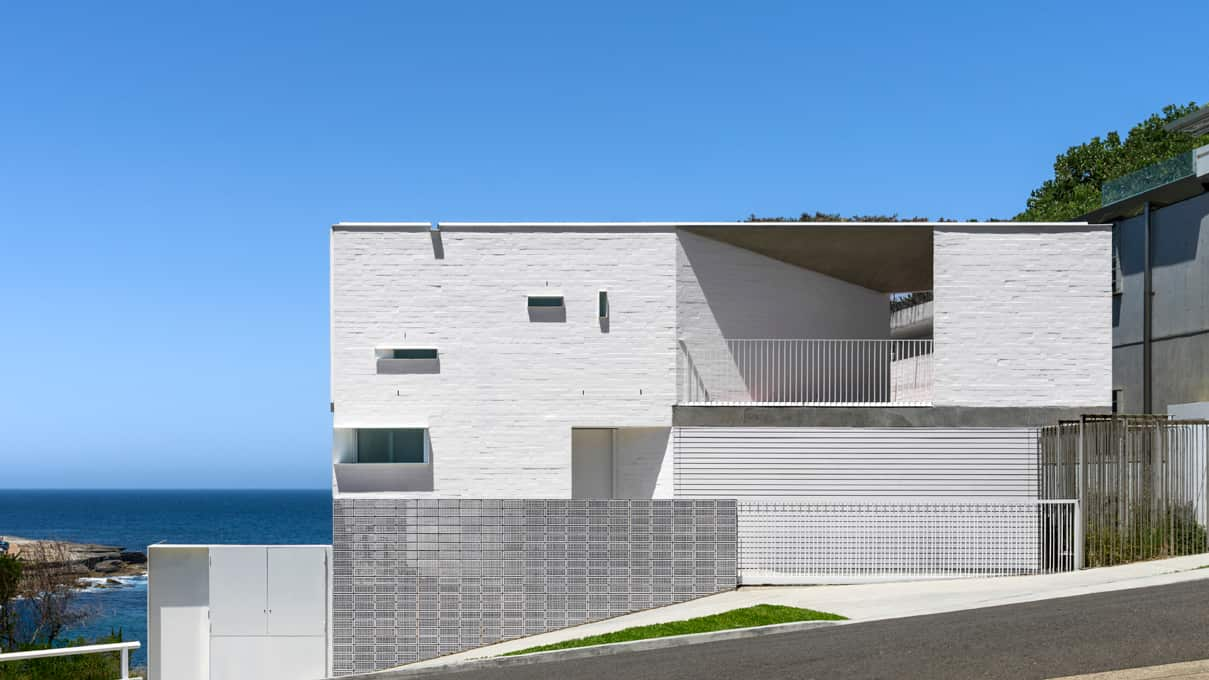
GB House, Sydney
Above the clear blue sea, GB House embodies the spirit of seaside living in response to a magical site – endless ocean, rocky headland and the ideal north-east aspect. The design is discreet in scale, has a quiet focus and layered materiality, and is sensitive to both site and neighbours providing mystery and privacy along one of Sydney’s busiest coastlines.
Inside the house slowly unfolds, a veil of perforated brick wraps the façade directing the eye and filtering light. At ground level where the family gathers, the view is strategically angled with walls and openings for privacy and discovery leading through a series of communal, private and cosy spaces. In the master bedroom and bathroom above, this takes shape in a series of concealed lookouts for gazing along the coast.
